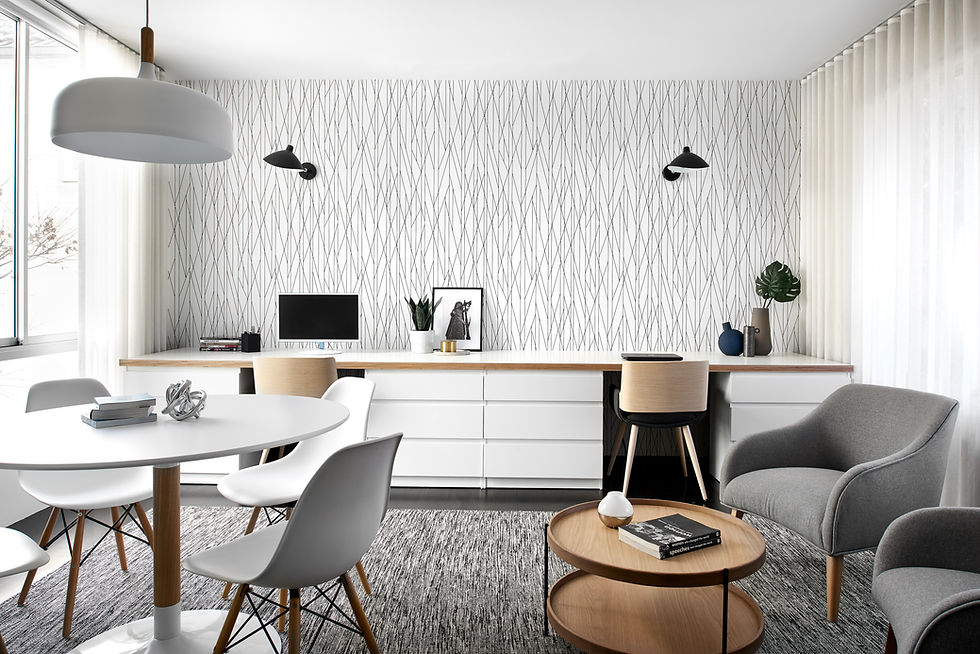


lectus vel, ultricies urna. Donec faucibus tristique pulvinar. In pretium sapien et laoreet feugiat. Aliquam malesuada dictum malesuada. Nam laoreet viverra leo ac auctor. Pellentesque in porta ante. Praesent diam risus, sollicitudin eget ex a, tincidunt convallis ex.
Suspendisse nec maximus lacus, ut porttitor purus. Nam et facilisis velit, convallis tempor sem. Duis dapibus, neque ut feugiat accumsan, metus lorem vulputate ante, quis dapibus ipsum
lobortis mauris, vel facilisis ex. Aliquam efficitur suscipit lacus, sit amet imperdiet nisi tempor sit amet. Nulla facilisi. Donec bibendum consectetur erat, non laoreet sapien sodales ac. Maecenas egestas turpis vel risus commodo, vitae condimentum mi fermentum. Nulla rhoncus mi fermentum.
lectus vel, ultricies urna. Donec faucibus tristique pulvinar. In pretium sapien et laoreet feugiat. Aliquam malesuada dictum malesuada. Nam laoreet viverra leo ac auctor. Pellentesque in porta ante. Praesent diam risus, sollicitudin eget ex a, tincidunt convallis ex.
Suspendisse nec maximus lacus, ut porttitor purus. Nam et facilisis velit, convallis tempor sem. Duis dapibus, neque ut feugiat accumsan, metus lorem vulputate ante, quis dapibus ipsum
Lornare posuere at et felis. Vestibulum sed lobortis mauris, vel facilisis ex. Aliquam efficitur suscipit lacus, sit amet imperdiet nisi tempor sit amet. Nulla facilisi. Donec bibendum consectetur erat, non laoreet sapien sodales ac. Maecenas egestas turpis vel risus commodo, vitae condimentum mi fermentum.

Modern Federation
This character filled home had great bones but needed some upgrades and decorating to bring style and sophistication to the interiors.
Over three years we did this in stages, first with the upstairs bathroom and then the main bedroom and bathroom and finally the lounge and dining areas.





We updated the 'faux federation' bathroom to a modern space with functionality.
A back to wall bath and combined shower wet area not only save space but give our clients an enjoyable and spacious shower experience.


We redesigned the tired fireplace mantles and selected new paint colours in the lounge and dining before replacing all the old furniture.
Selected art and decor pieces complete the transformation.




As a bathroom within the roof cavity space of a Federation home, we embraced the challenge and incorporated the varying angles and ceiling heights into the finished modern design. Some of our favourite elements in this design include the chevron floor tiling, extra-large white marble porcelain wall tiles and custom drawer unit built into the surrounding roof cavity.





"So it's not just me and my family love your work at our place.
You make our home warm, happy and inviting. You do a wonderful job Maria. Thank you very, very much."
- Stav